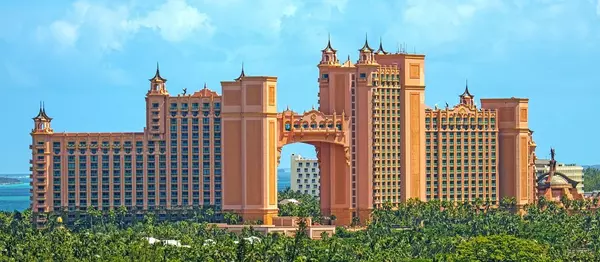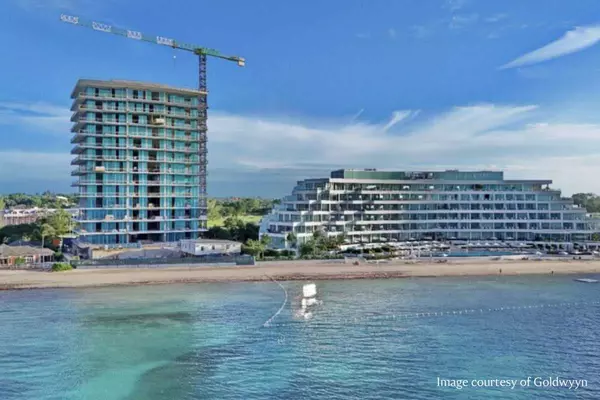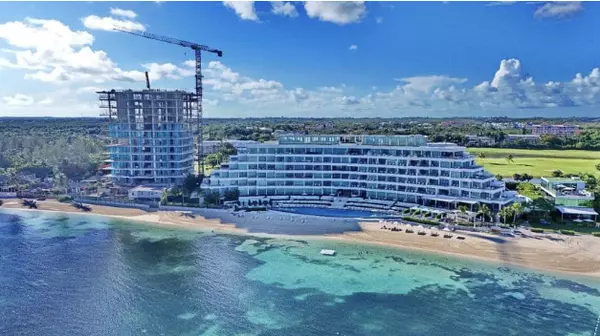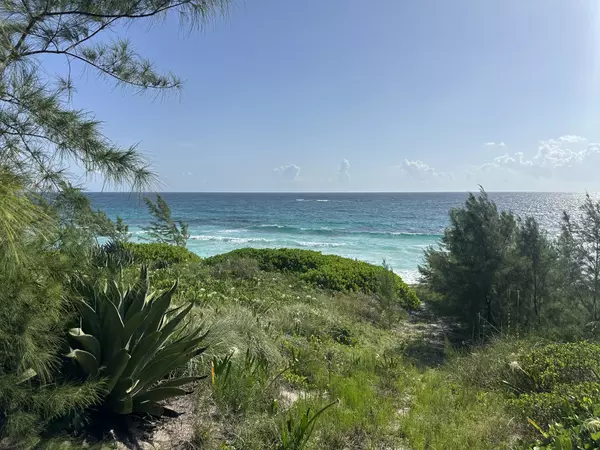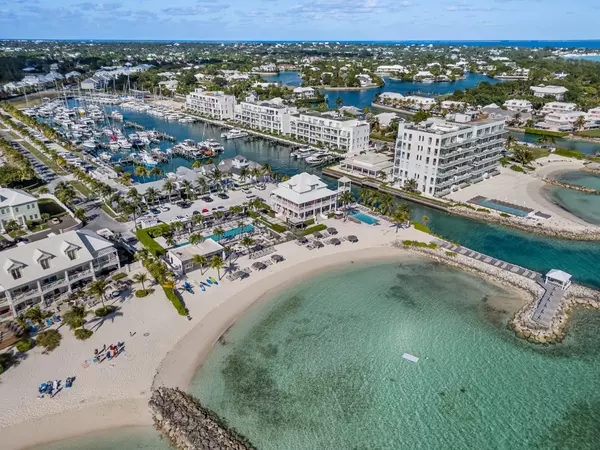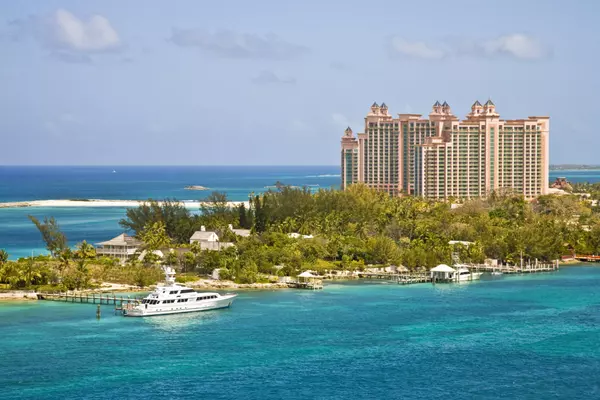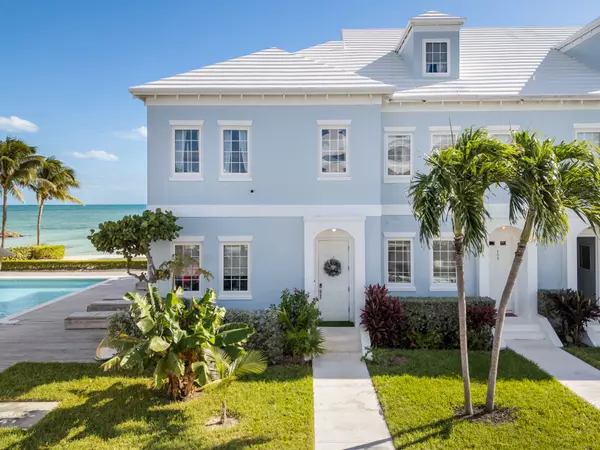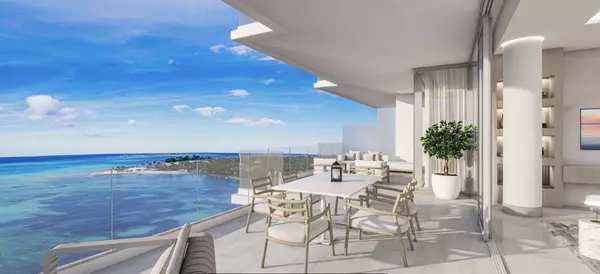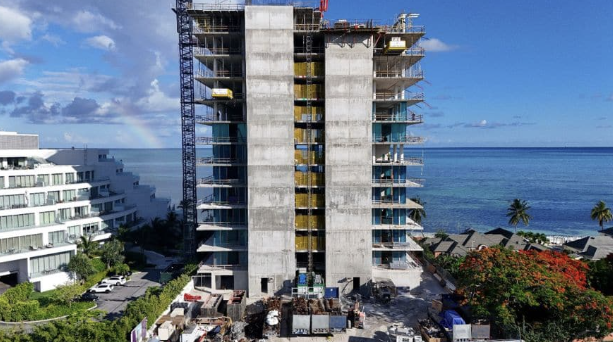Summer Surge: A Wave of Progress at The Penthouses at Goldwynn
While most of us were soaking up the carefree days of summer, construction at The Penthouses at Goldwynn didn’t slow—quite the opposite. The beachfront development powered ahead in a spectacular burst of activity that transformed its skyline and interior layout at an impressive pace.
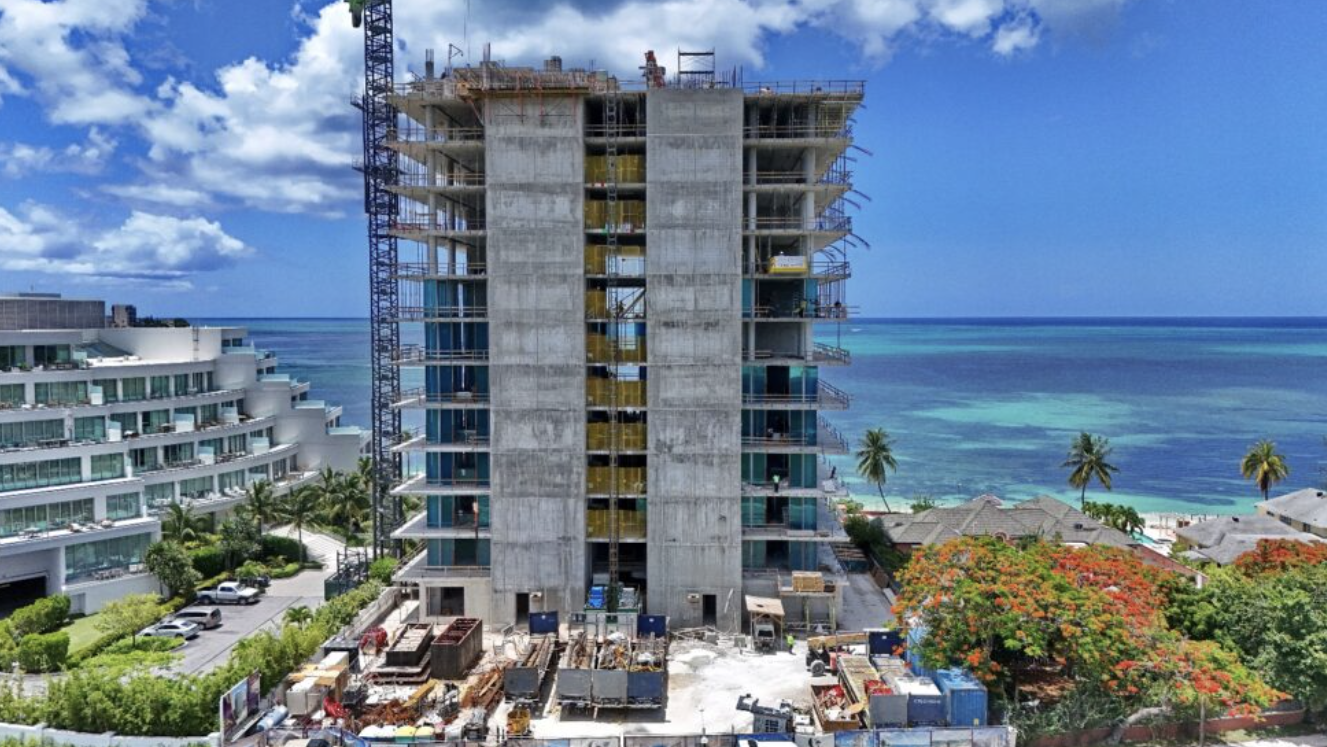
Pouring New Heights
The second concrete pour atop the Level 13 slab is now in motion, drawing the building ever closer to its rooftop completion. Just below that peak, sleek glazing has ascended to the ninth level, giving the façade a refined, emerging silhouette. Meanwhile, the construction hoist is climbing steadily upward, boosting efficiency as work continues skyward.
Towering Upward with Precision
Behind the scenes, a final crane height increase marked a pivotal moment in vertical construction, paving the way for the structure’s topping‑out. Inside, essential mechanical, electrical, and plumbing systems are progressing rapidly, while the west-side fire stair core has extended beyond the mid-levels. Meanwhile, interior stud framing and drywall are starting to define the future living spaces on the lower floors.
Interiors Take Shape
On the lower levels, window installations are underway and walls are rising—ushering in the building’s private sanctuaries even as the upper structure reaches for completion.
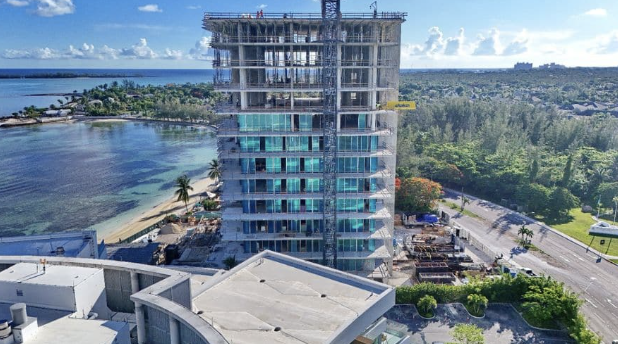
Featured Listing: Penthouse 802
Step inside Penthouse 802—a stunning three-bedroom, three-and-a-half-bath residence perched elegantly above Cable Beach. This luxurious home offers approximately 3,380 sq ft of interior space, complemented by a spacious 508 sq ft balcony that blurs the lines between indoor comfort and oceanfront living. Grand 12-foot ceilings, a private elevator, and premium finishes set a tone of uncompromised refinement. Residents also enjoy resort-style amenities—think a heated infinity pool, seaside dining, spa services, and fitness facilities—plus a coveted location steps from Baha Mar’s vibrant restaurants, casino, and golf course.
Why This Momentum Matters
In an industry often slowed by seasonal breaks, the Goldwynn team kept pace—even increased it—demonstrating unwavering momentum during summer’s peak. Each crane lift, slab pour, and façade installation reflects exceptional coordination and progress. What could have been a quiet month became an electrifying leap forward toward delivering Nassau’s most exclusive beachfront residences.
Looking Forward
Every poured slab, panel of glass, and framed wall brings us closer to unveiling a landmark of elevated coastal living. If you're curious about ownership opportunities or interested in early investment perks, there's no better time to get in touch and discover what's on the horizon.
Summer Construction Highlights at a Glance
| Highlight | Description |
|---|---|
| Upper Structure | Continued ascent with slab preparations and crane jump advancements. |
| Façade Progress | Glazing climbing to mid-levels, shaping the tower’s sleek outline. |
| Site Efficiency | Construction hoist extending upward, streamlining vertical logistics. |
| Interior Build-Out | MEP systems, stair cores, framing, and drywall defining lower-level spaces. |
| Luxury Listing | Penthouse 802—a refined 3-bed residence with luxurious open-air living. |
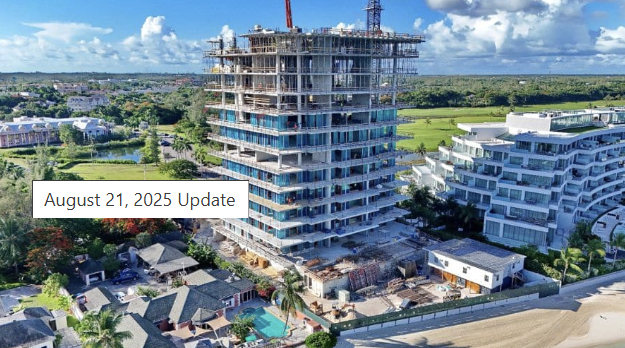
Categories
Recent Posts
